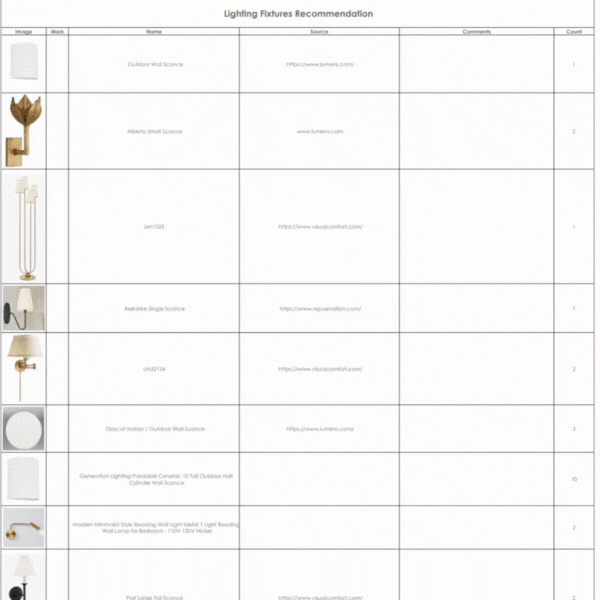CALIFORNIA HOME DESIGN
The Problem:
In today’s market, homes are often built from the outside in, focusing on looks and quick city approvals rather than detailed, thoughtful design. Property owners and developers often rely on bare-minimum layouts just to pull permits, without fully understanding the property. This leaves the design unfinished and the final home lacking both soul and functionality.
Our Solution:
We start at the very beginning, crafting a fully detailed concept before any permits are pulled. At Go Nuts Design, we prioritize the experience of living in the home, not just the look. By getting involved early and designing with intention, we ensure every space is both beautiful and truly functional, adding real, lasting value.
How we design
Meeting
Walkthroughs
Rendering
Documentation
Schedules
Support




